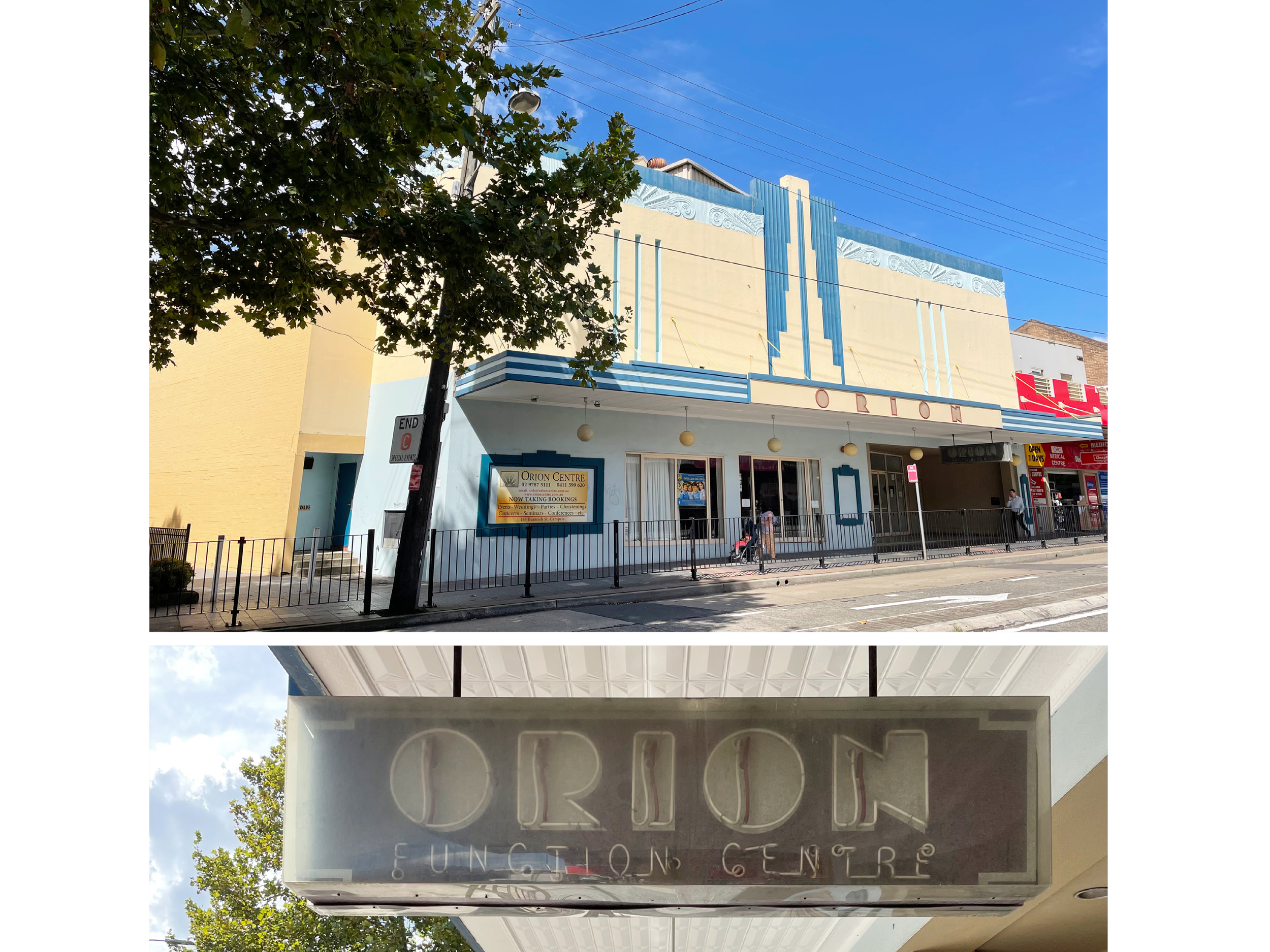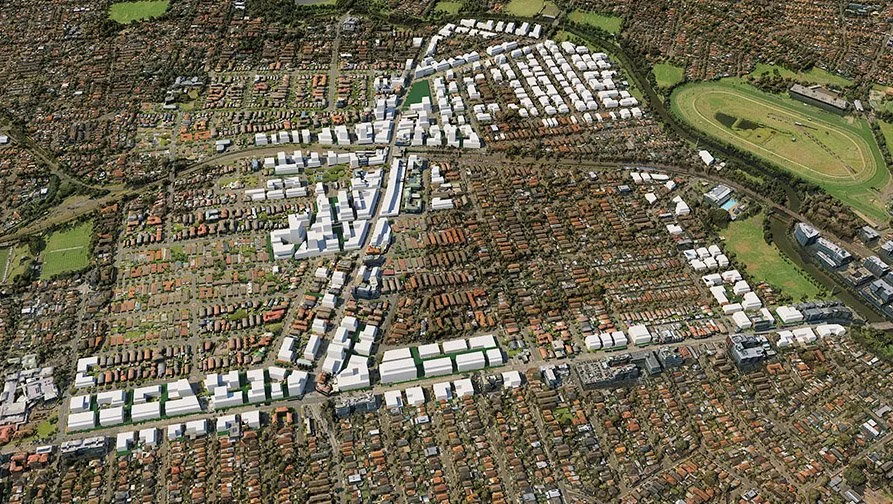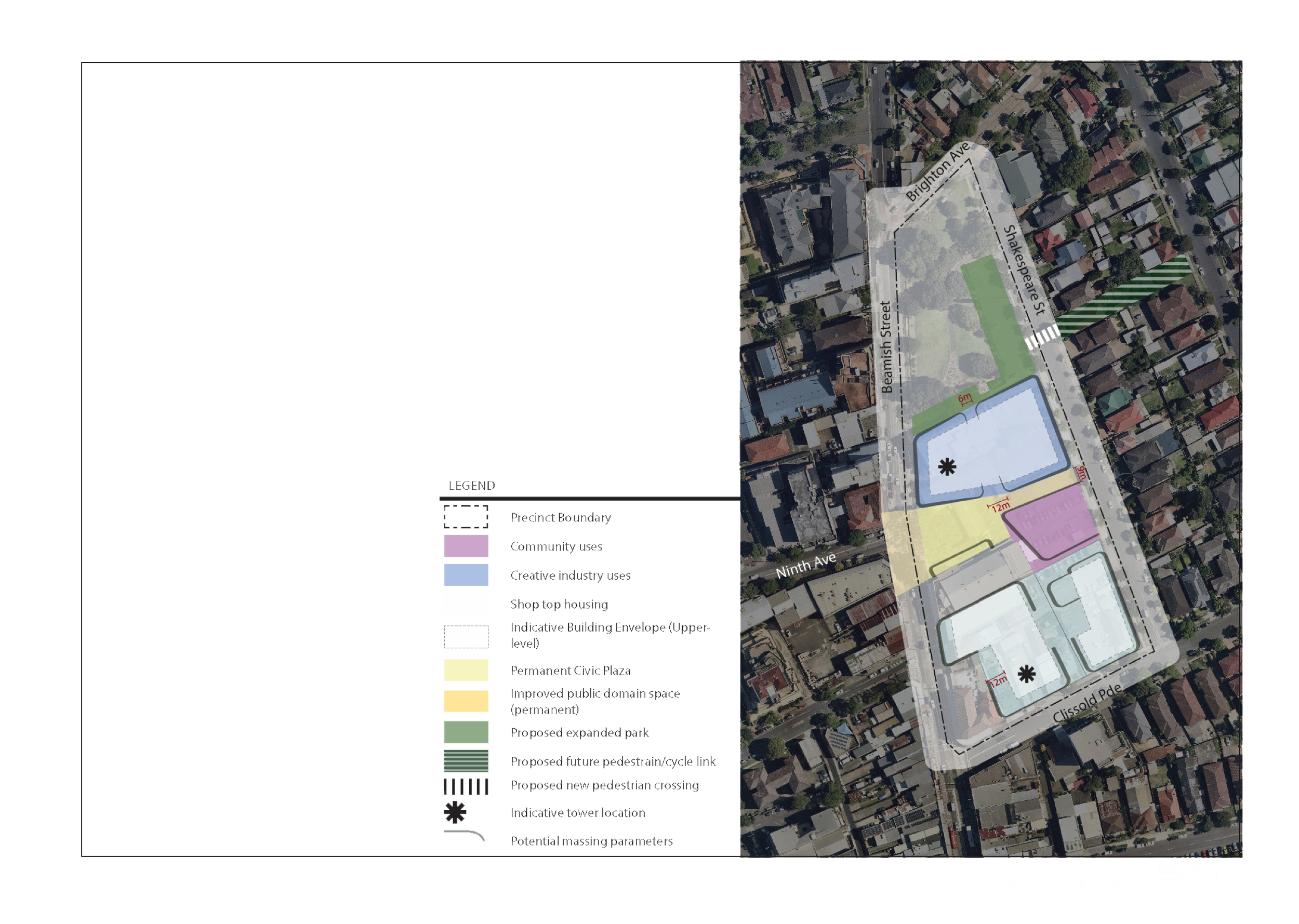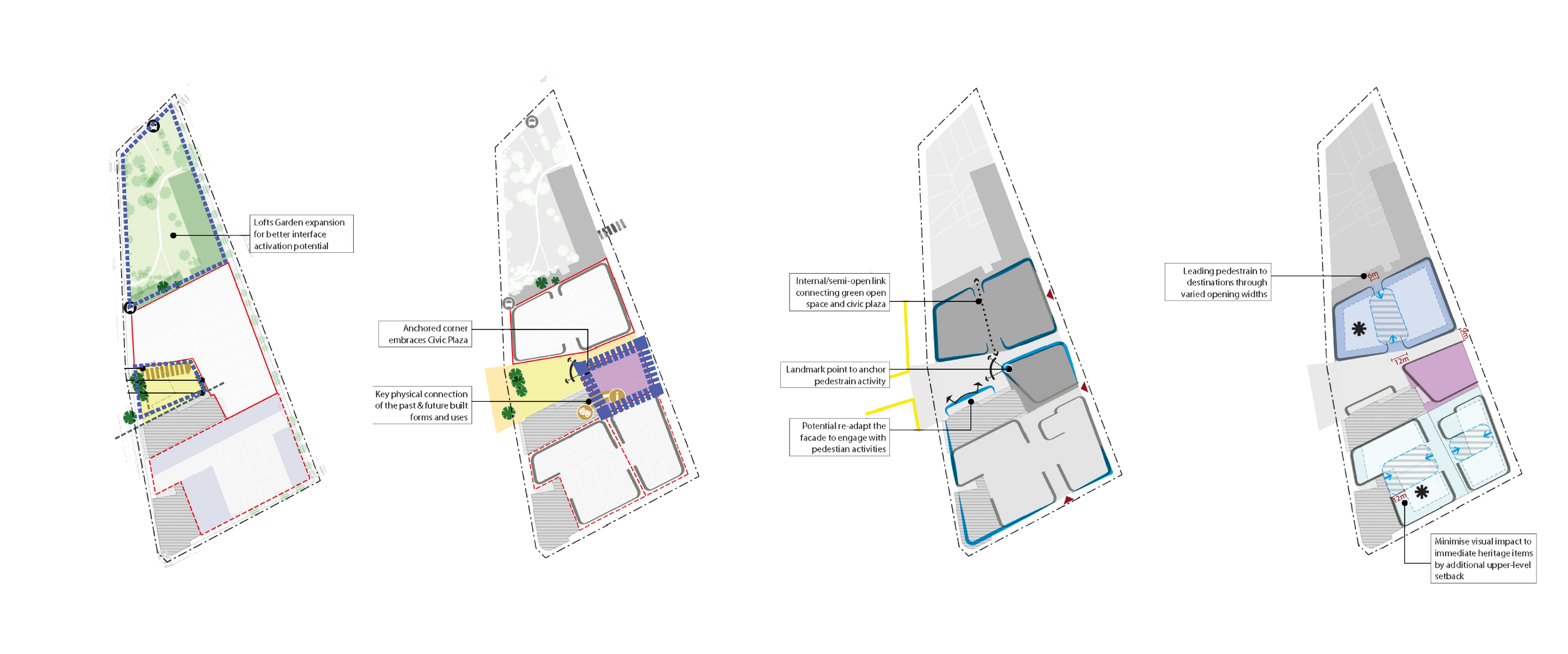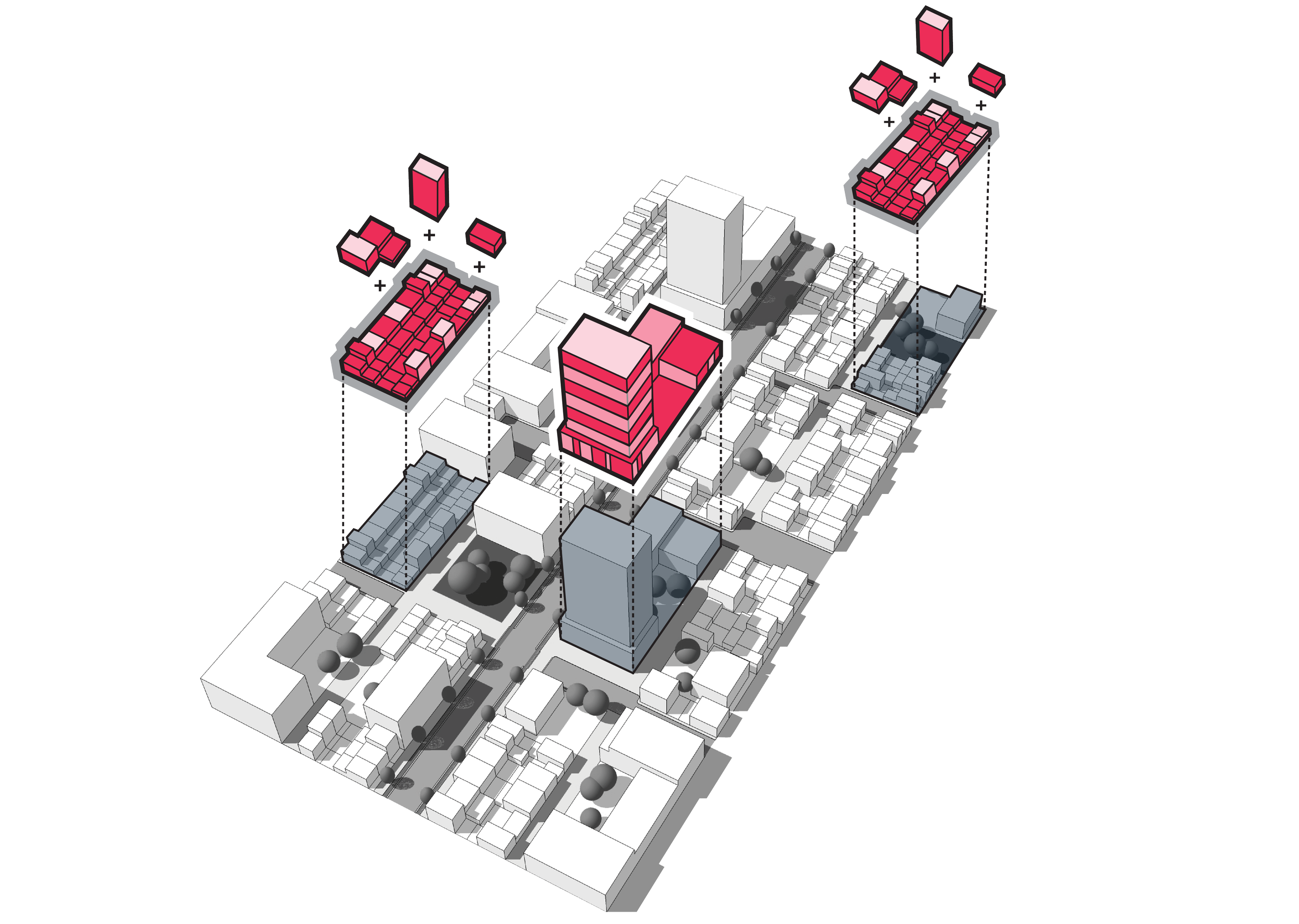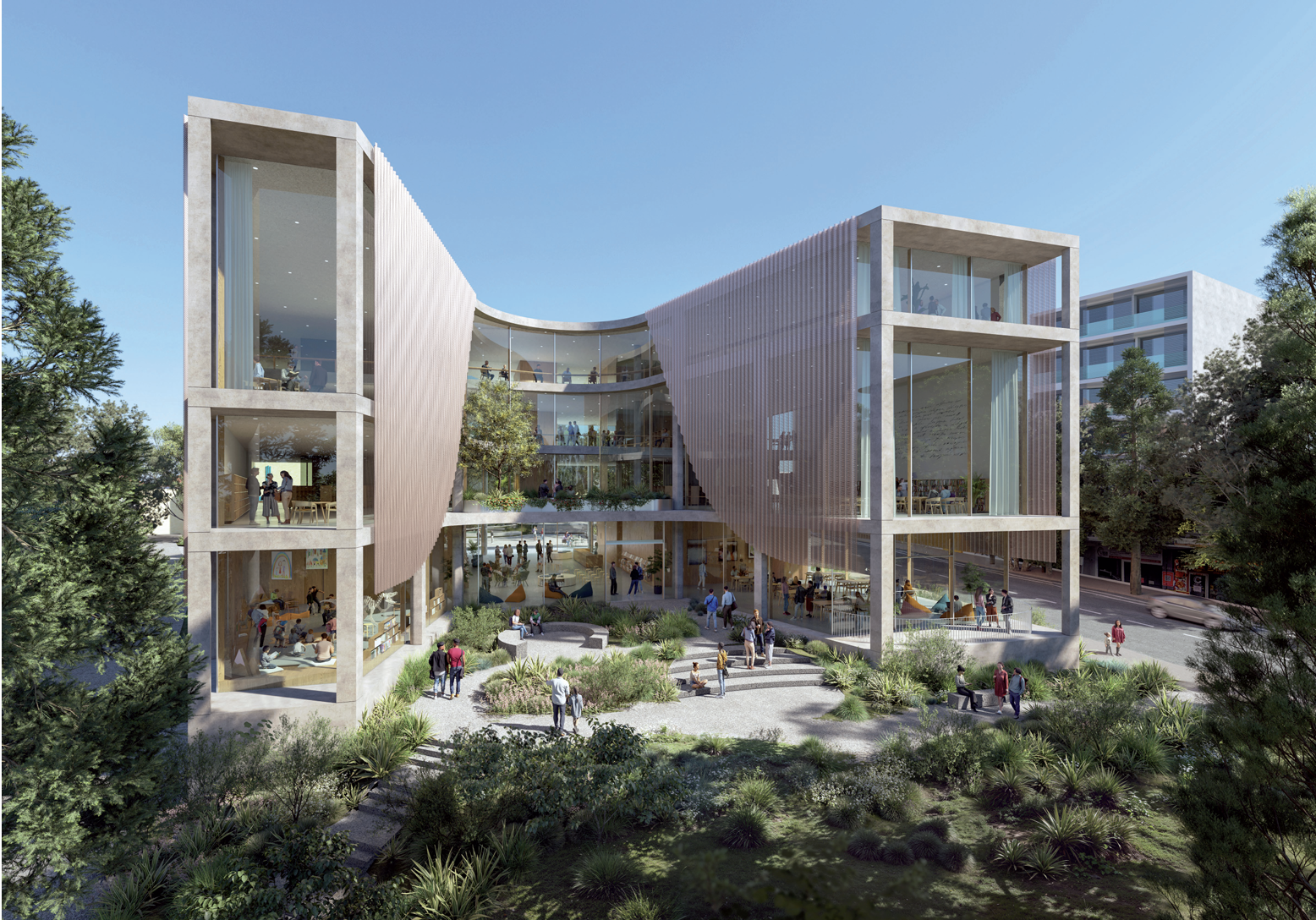Campsie, Australia
Creative & Cultural Precinct
Arts + knowledge hub for Sydney’s west.
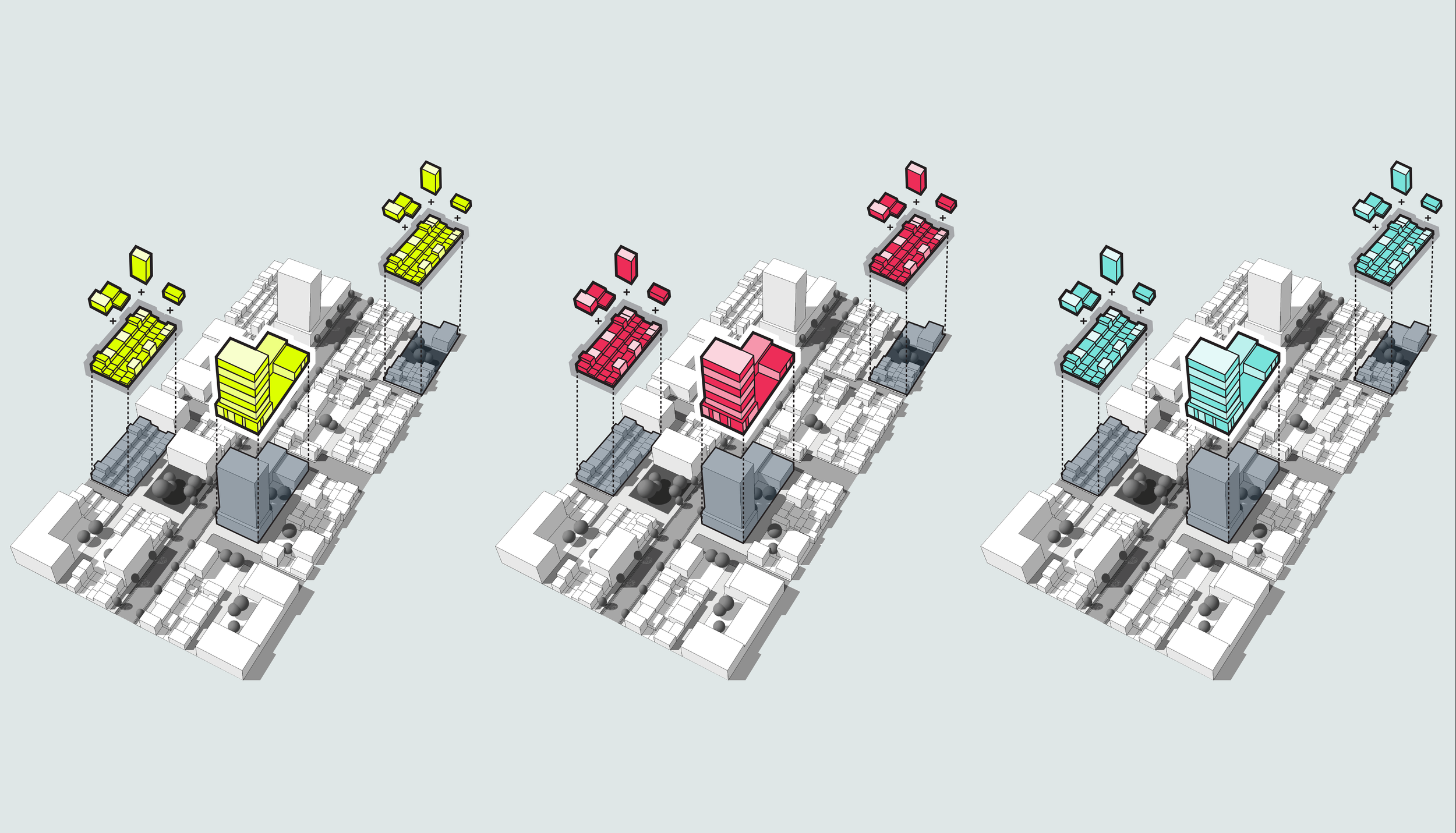
Campsie is one of Sydney’s thriving food, culture and lifestyle destinations. Meck was hired to work with Canterbury Bankstown Council to enhance this reputation by delivering a site-specific structure plan for a new Cultural Precinct in the heart of the town centre. Meck collaborated with Council’s urban design team, economic feasibility consultants and heritage experts to deliver a robust structure plan to guide the precinct’s evolution into a dynamic cultural hub.
Part of a Larger Master Plan
Meck’s precinct structure plan achieved best practice urban design outcomes that was aligned with a broader Campsie Town Centre master plan. That plan identified the cultural precinct as a priority area for more detailed study.
Proposed Structure Plan
The proposed precinct structure plan was a long-term strategy that balanced the needs for new cultural floorspace, housing, public domain, heritage conservation and programming. A community and cultural hub was identified to be delivered as a standalone building in a ‘Phase 1’ development that was feasible and in the best location possible within the precinct.
Economic Feasibility, Mix & Massing Studies
Meck collaborated with economic feasibility consultants to test a variety of outcomes and ensure proposed built form envelopes and mix of uses were viable and balanced high quality public domain outcomes with heritage conservation. Meck’s recommendations set the foundation for future LEP and DCP changes.
Phase One Implementation Underway
Following the adoption of Meck’s precinct structure plan, Council commissioned award-winning architects, Studio Hollenstein, to lead the detailed investigations and preparation of a concept design for the Stage 1 multi-purpose arts and cultural hub building and the new civic plaza.
Image Source: Studio Hollenstein
Location
Campsie, NSW
Scale
Medium
Client
Canterbury-Bankstown Council
The Team
Council Staff, Meck Studio
Additional Information
Campsie Master Plan


