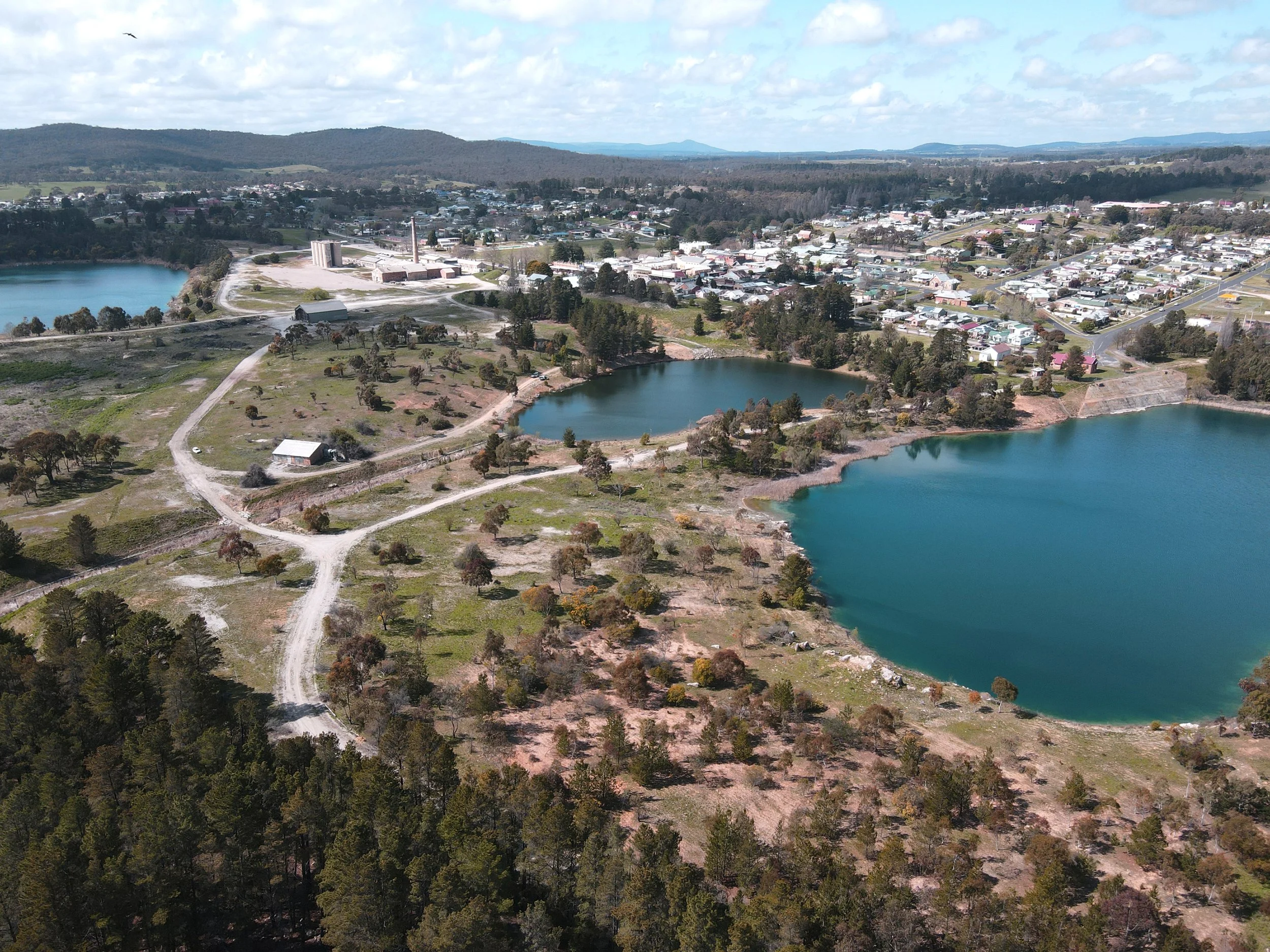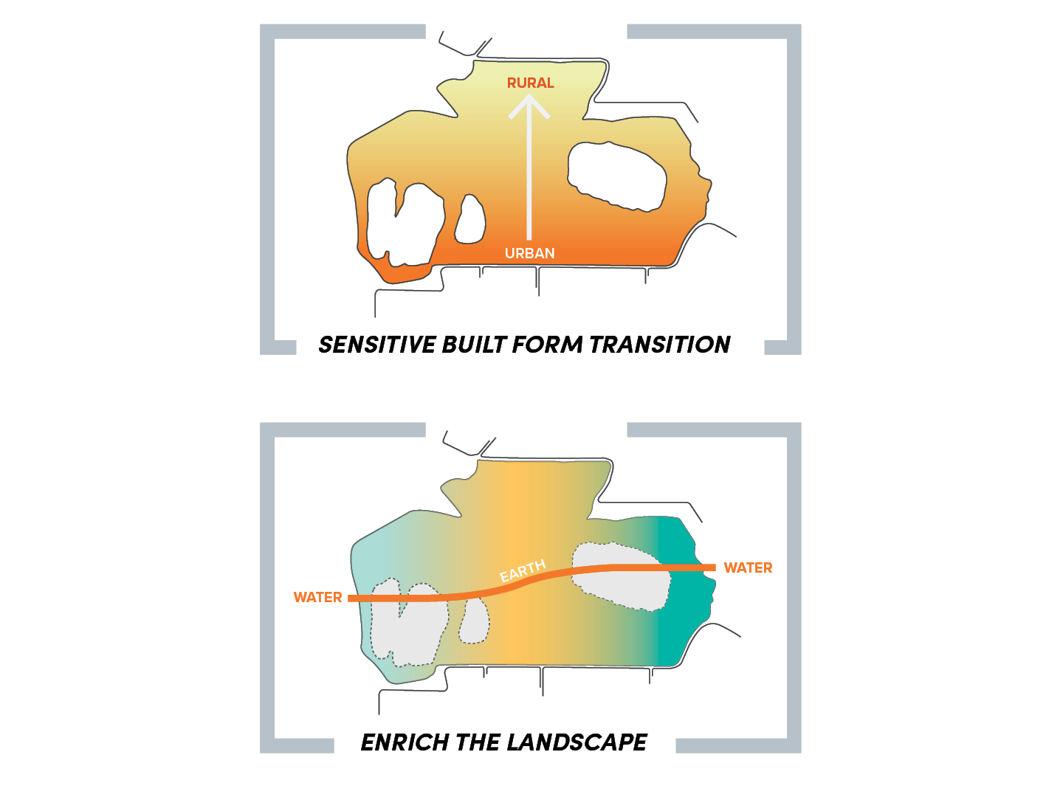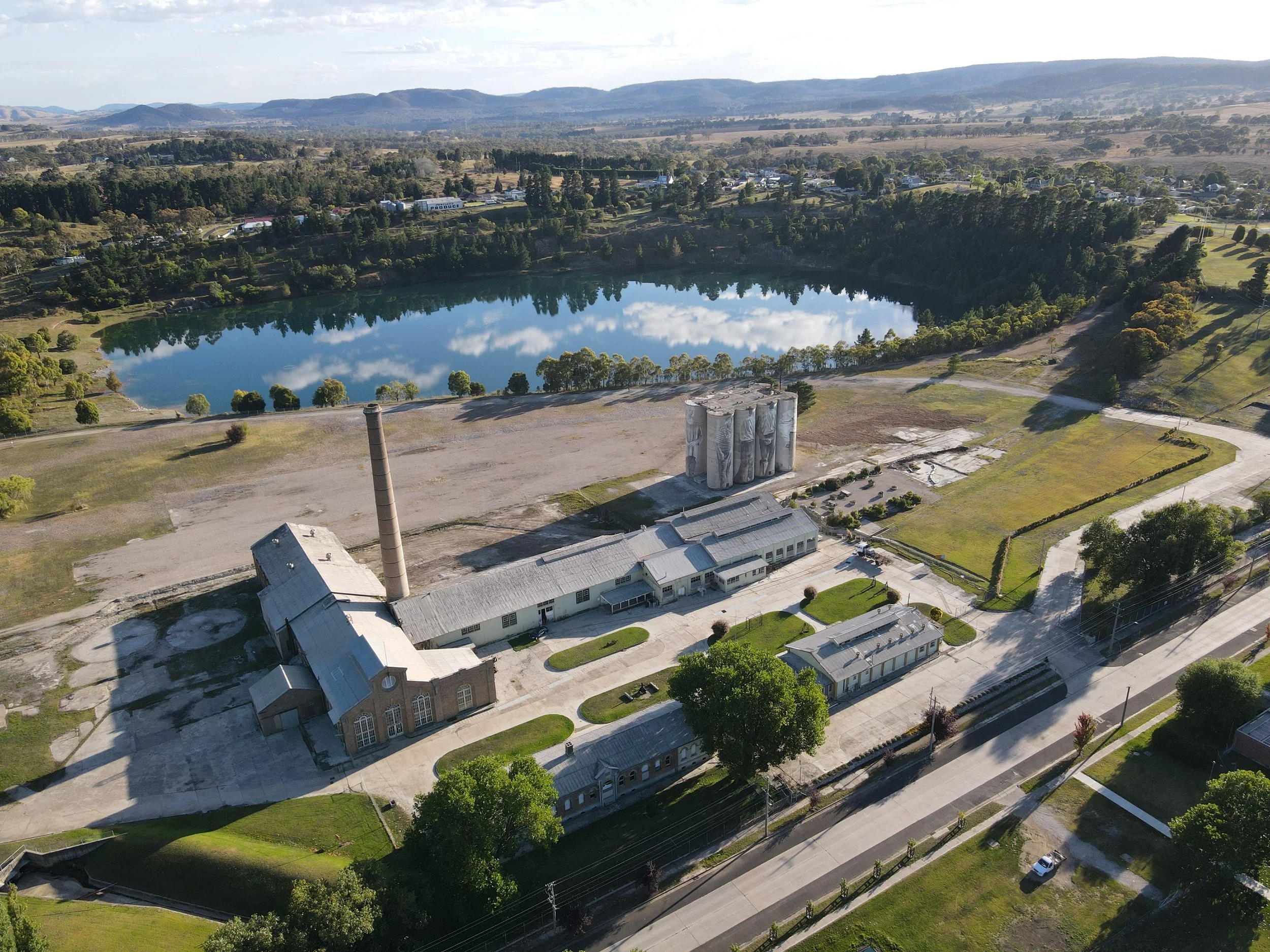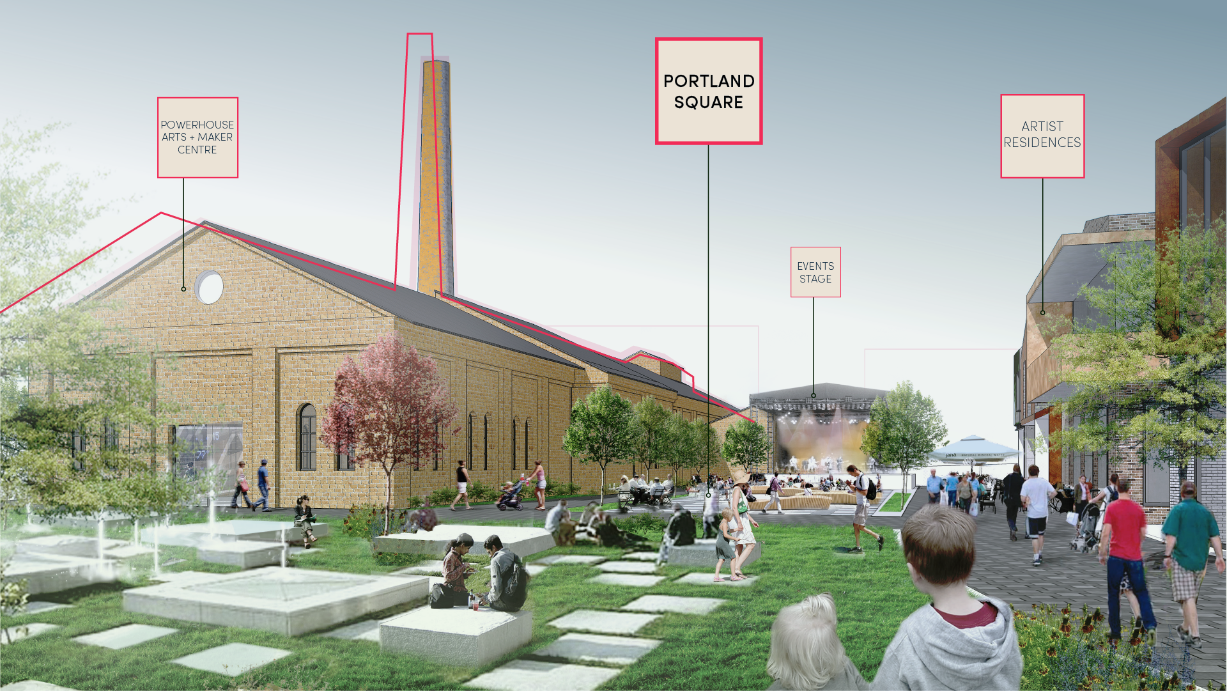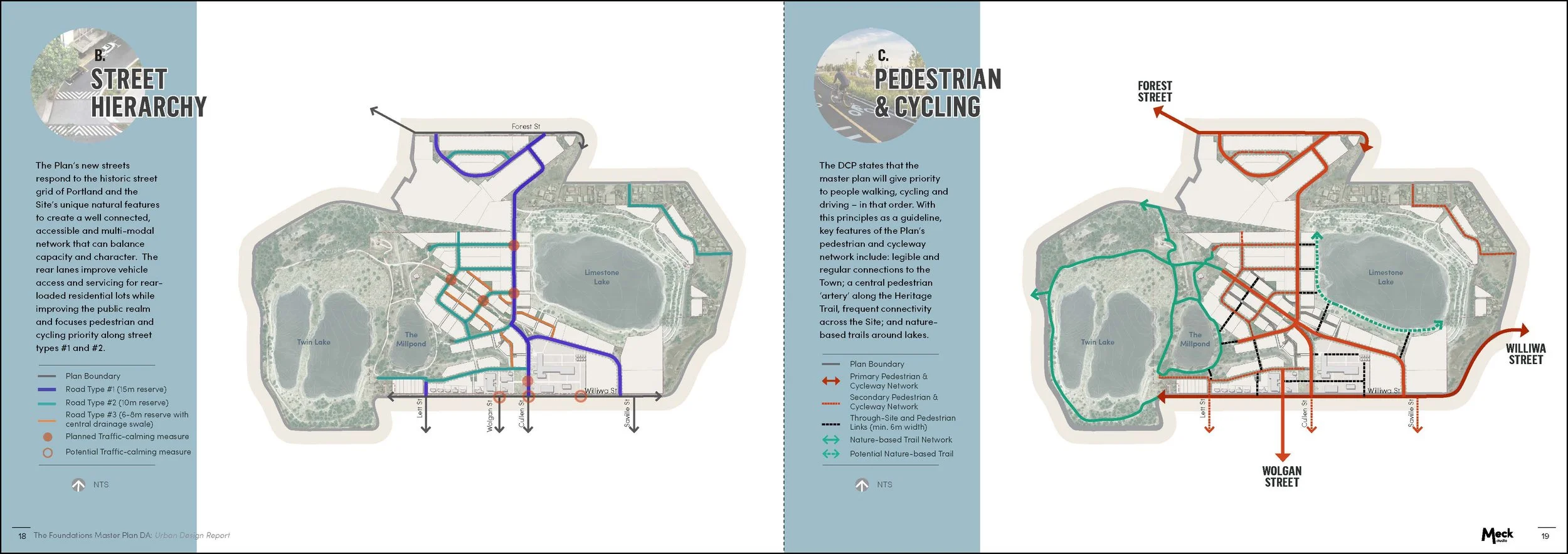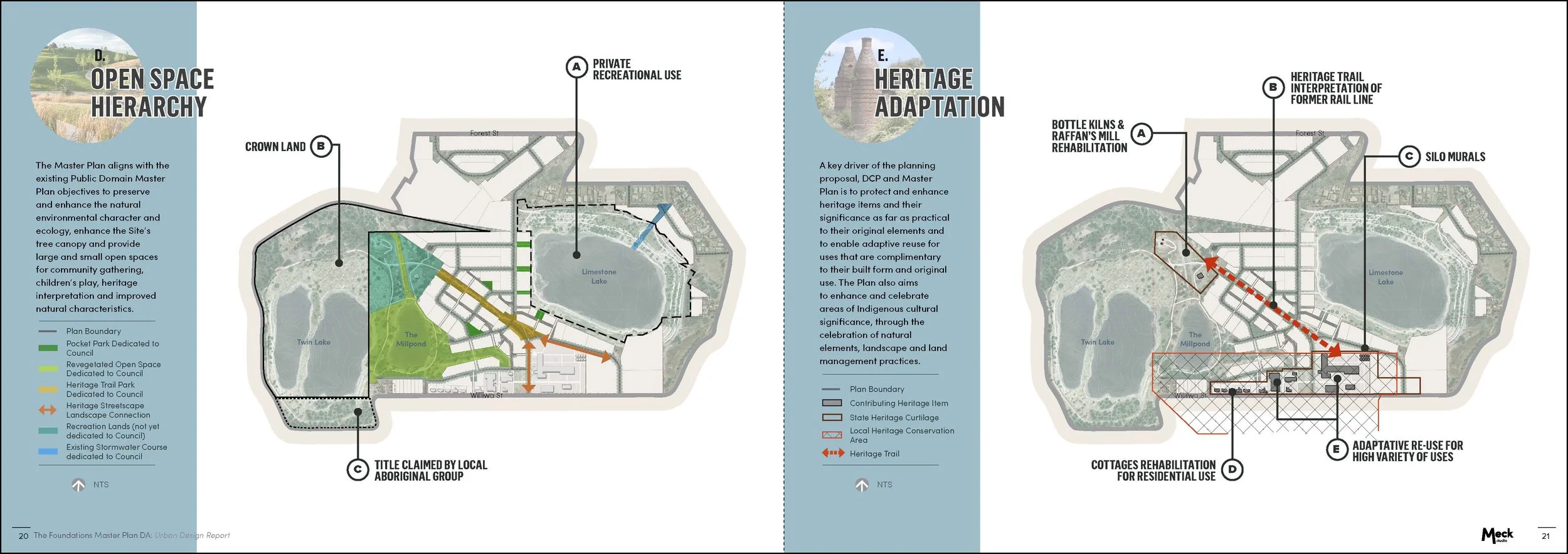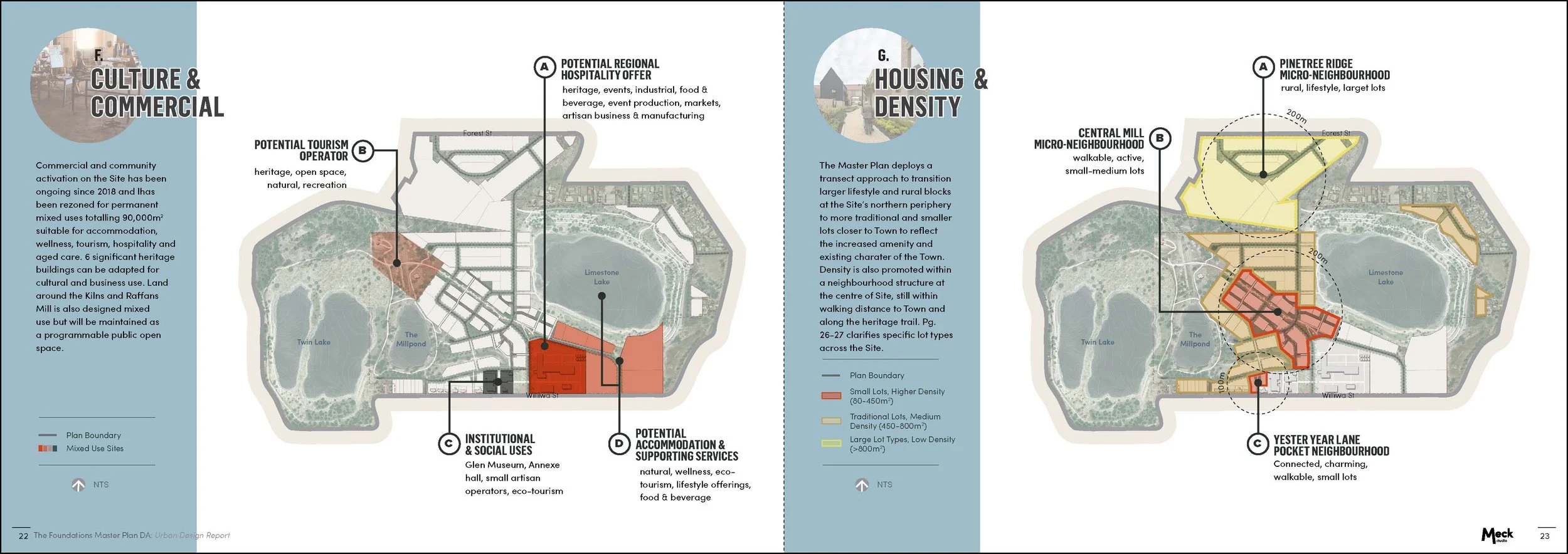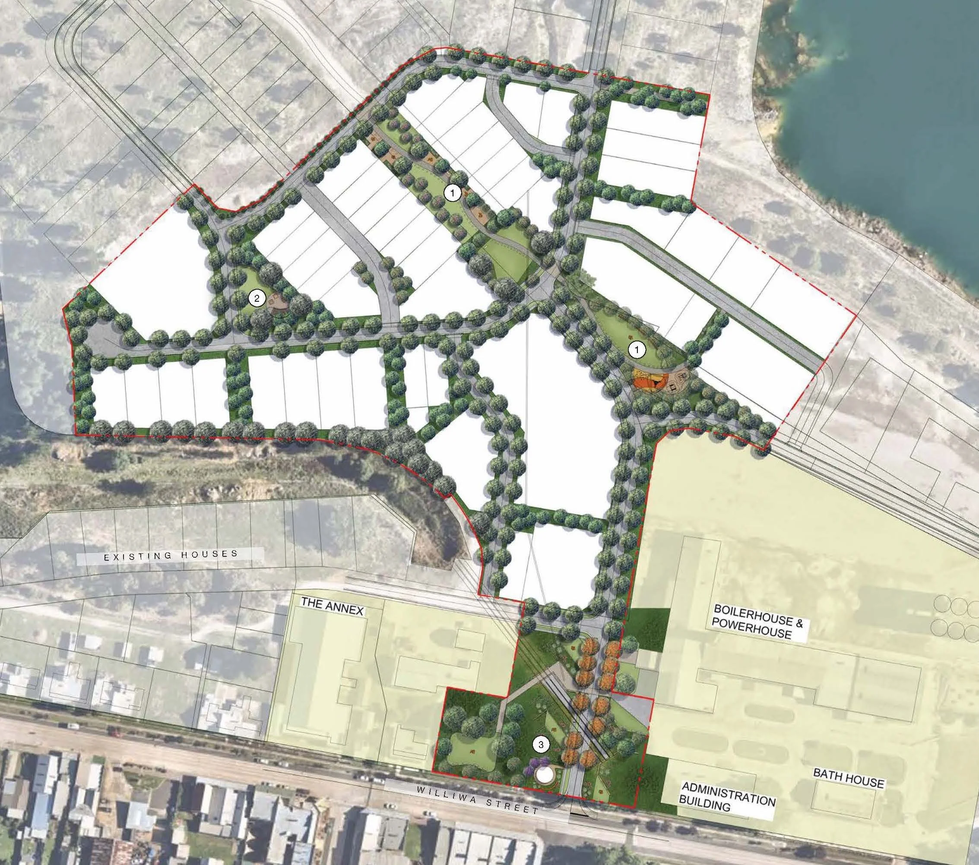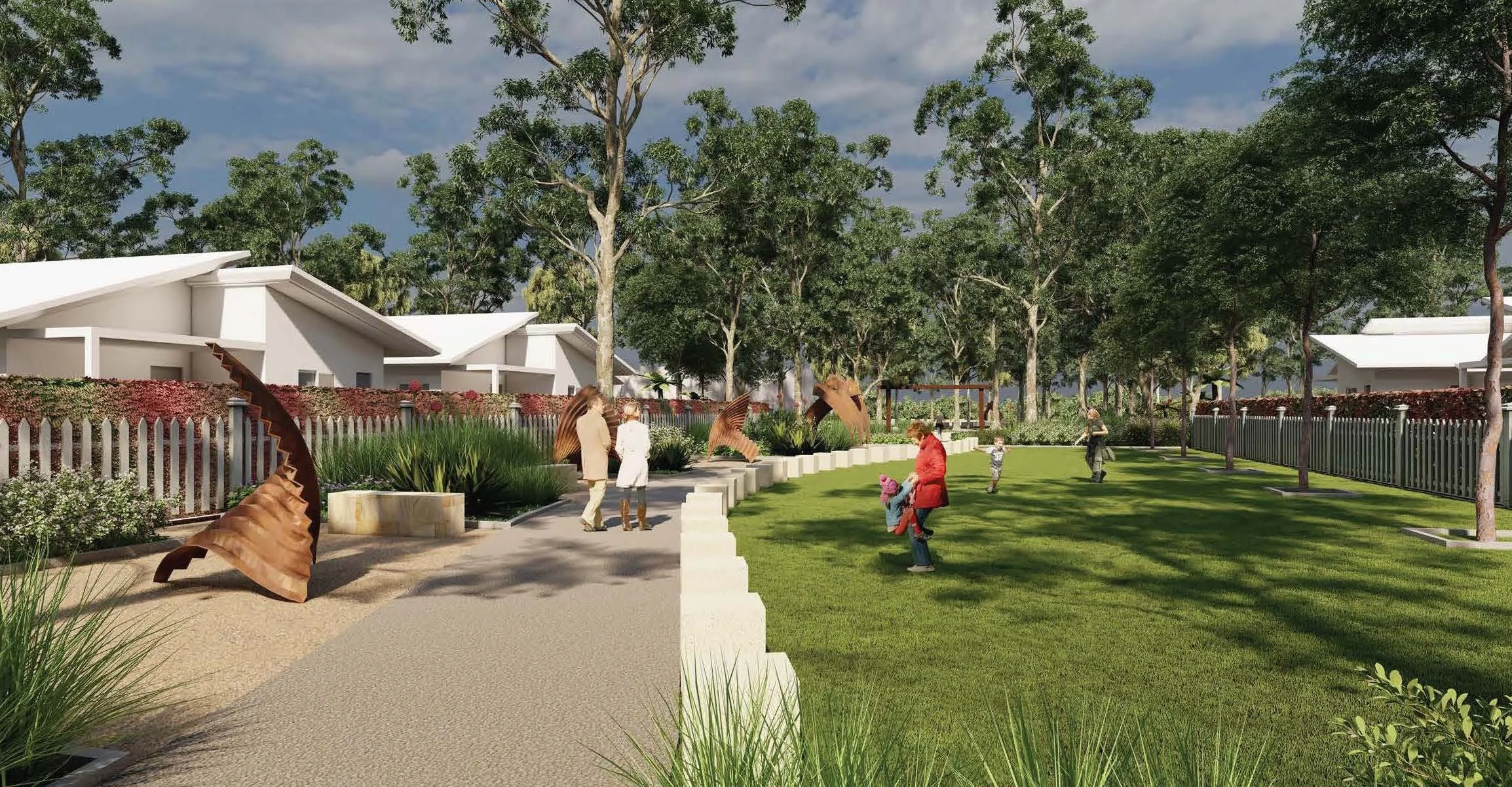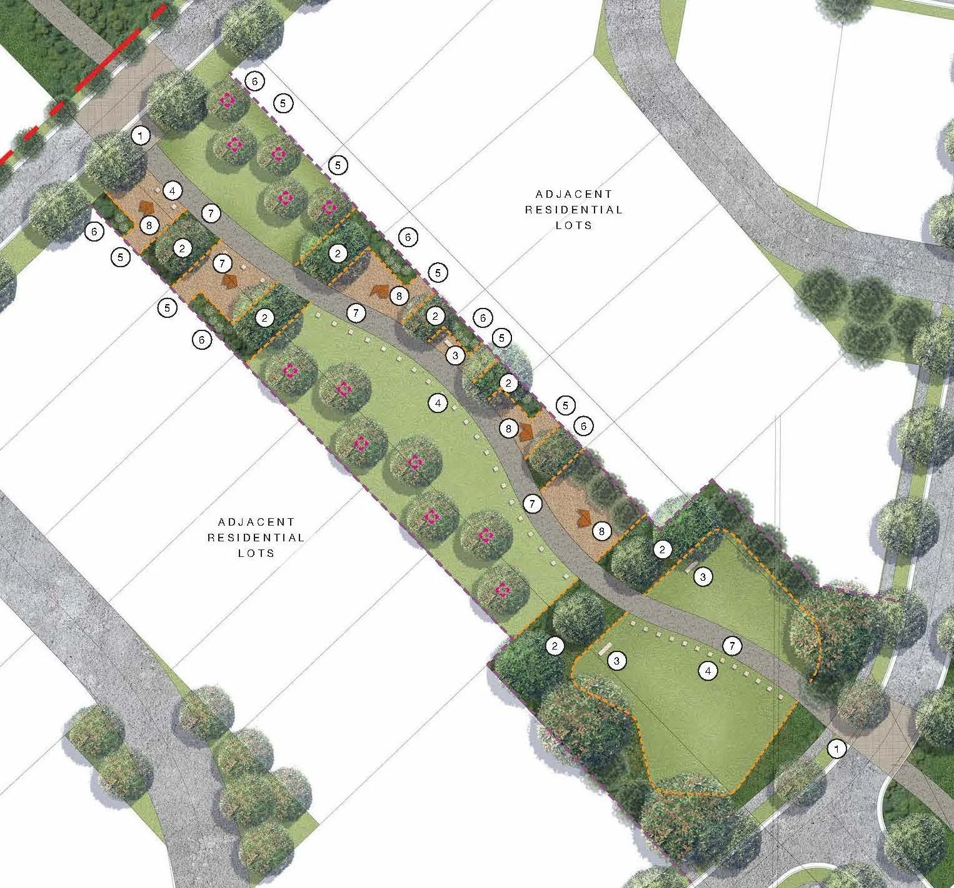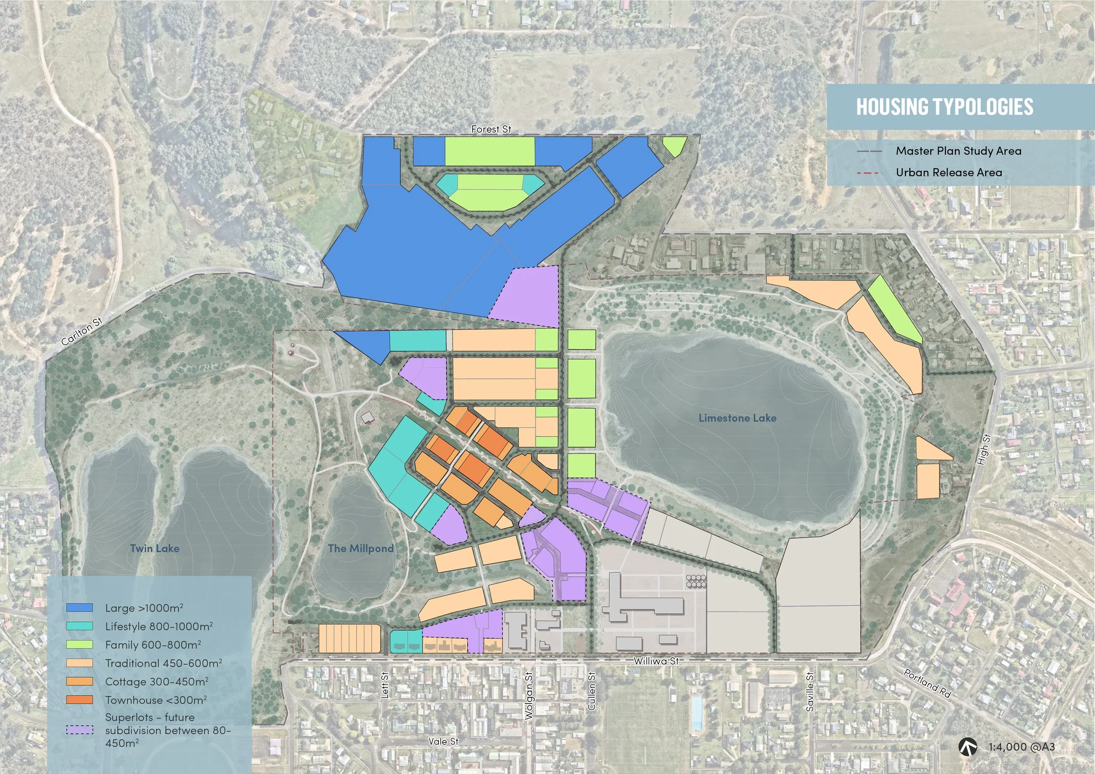Portland, Australia
Portland New Town
New neighbourhood in an old town.
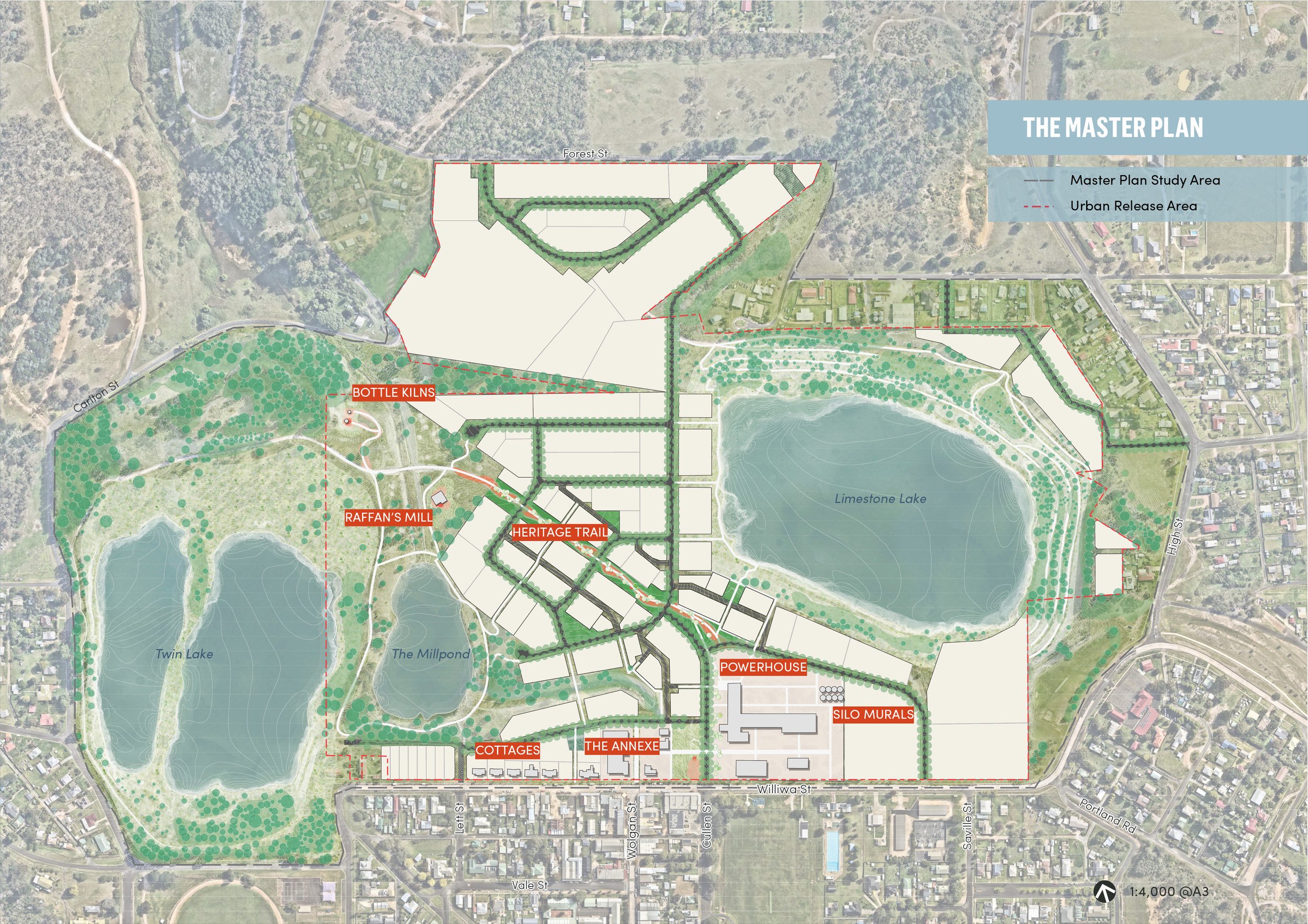
Just west of Sydney’s Blue Mountains sits The Foundations, a former cementworks manufacturing site that is now under-utilised. After years of collaboration to deliver key planning control updates and activation programmes, Meck was again engaged to deliver a Master Plan and Detailed Subdivision Development Applications for the site’s first major delivery of ‘missing middle’ housing.
Master Plan Principles
Meck updated the site’s long-term vision. The strategy created an identity-led, heritage-focused master plan that aimed to stitch the site to its surroundings so that the site maintains a strong connection to the town centre of Portland situated on the Main Street and enhances the togetherness of a single industry town.
Master Plan and Stage 2 Development Applications
Meck Studio then prepared simultaneous Master Plan and Stage 2 Detailed Subdivision Development Applications for the site to ensure thoughtful planning, design and development occurs across a logically staged process.
Key Features of the Plan include:
300 new dwellings
90,000sqm of mixed use, employment lands
Restoration of 6 State significant heritage buildings
Restoration of Williwa Street cottages
Rehabilitation of and public access to 3 large lakes and adoining lands
New streets, walkways and cycling routes
Stage 2 DA Landscape Plans. Source: Habit8
Delivering Missing Middle and Rural Lot Housing Housing
Housing diversity lot types include those larger, rural lots, to a variety of detached housing, cottages, narrow terraces, and a mix of front- and rear-loaded housing as well as sizes from 2-5 bedrooms. The housing mix is based on market research and best practice design outcomes.
Location
Portland, NSW, Aus
Scale
Large
Client
Eco Resource Recovery (ECORR)
The Team
BRS - Planning, Traffic, Civil; Habit8 - Landscape; Weir Phillips - Heritage
Website
thefoundations.com.au

